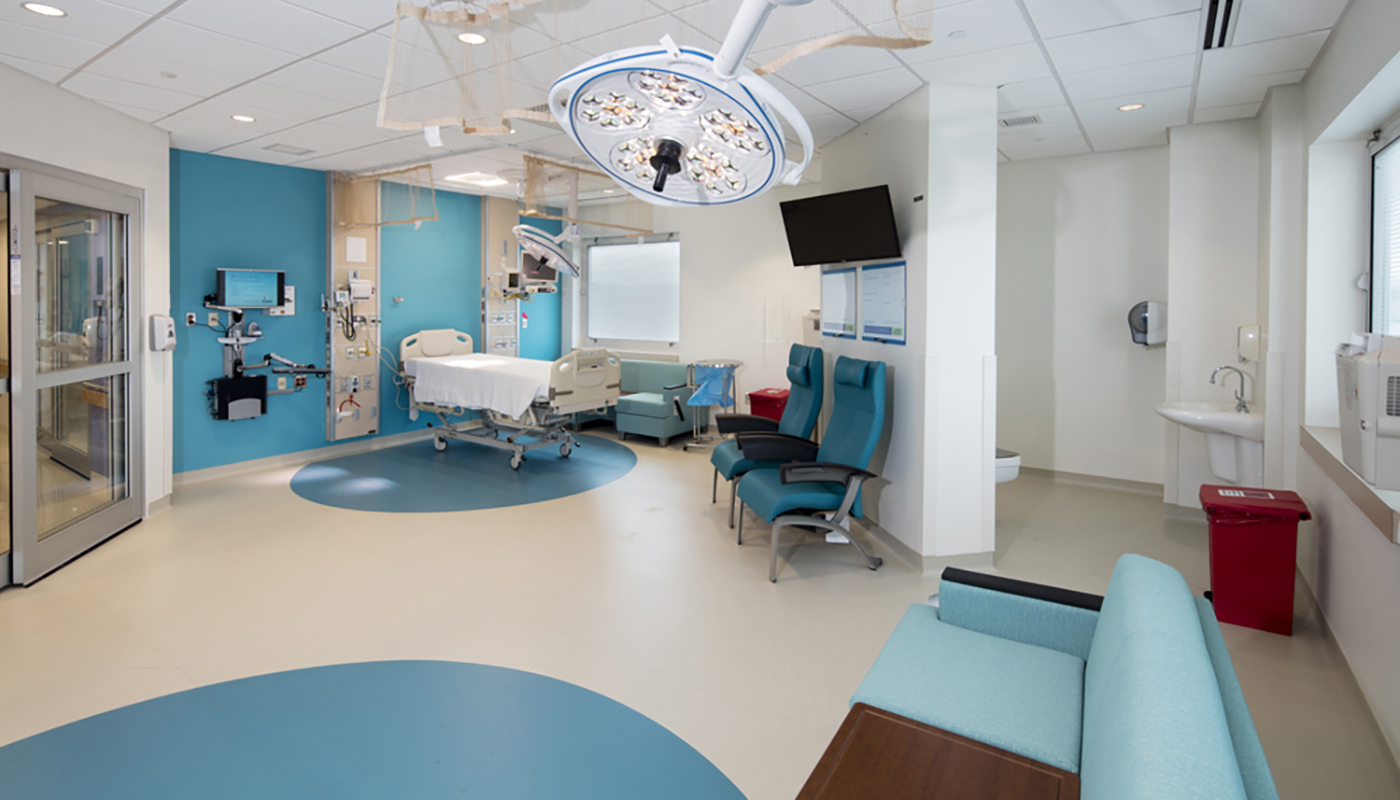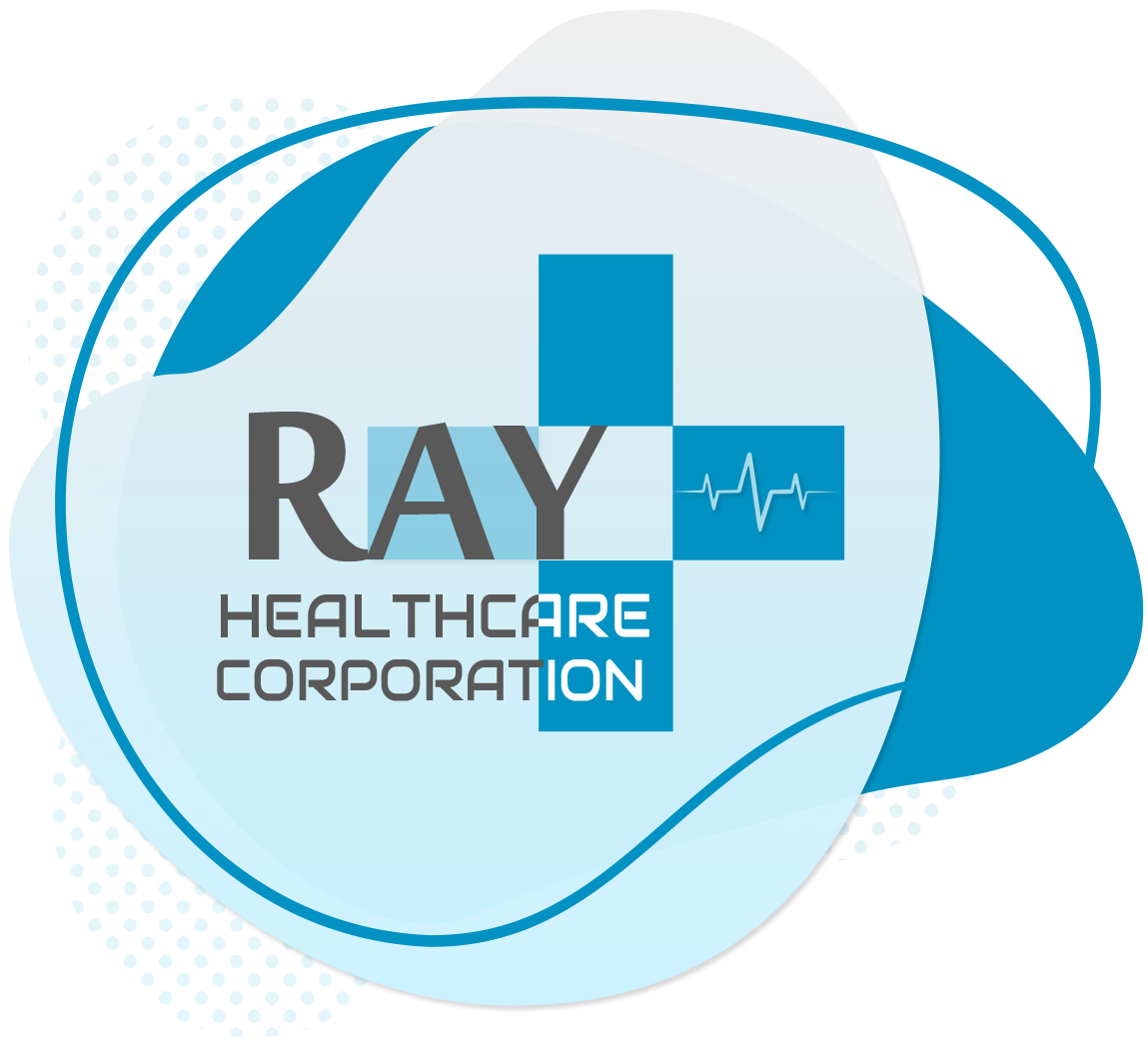Design is where art and science meet to improve the quality of life
Get Quick Quote
Building smarter healthcare through better interior design
Get Quick Quote
Inspirational interiors for healing presence
Get Quick Quote
Ray Healthcare is Smart, Flexible & Adaptable response to Healthcare interior designs
About us

About Us
Ray Healthcare Provides advanced interior solutions with latest products for operating theaters, hybrid-operating theaters, ICU, CCU, and SICU & Neonatal intensive care units, Architectural systems, Modular Operating theater, CSSD, Clean Rooms. We are Uniquely positioned with state of art technology to provide advanced interior design concepts that combines aesthetic appropriateness with the specialized technical requirements of the critical medical areas.
Our Vision
Ray Healthcare mission is to boost the healthcare environments with Rich, Healthy, Smart & Modern interior concepts that results in unique stylish looks for diverse needs & pleasant feeling
Our Mission
Our values concentrate on human life. Ray healthcare reflects the focus on reaching better clinical outcomes.
Our Expertize
Expertize
Our Product
Surgical Scrub Sinks & Operating Room Scrub Stations
With superior construction and customizable design options, Ray healthcare corporation stainless steel scrub sinks are the right fit for any hospital or ambulatory surgery center. Ray healthcare corporation surgical scrub sinks are available with one, two, or three stations and can be customized with a list of personalized accessories.
Designed for safety and infection prevention in the surgical environment, Ray healthcare corporation operating room scrub sinks are built for hands-free use and feature an optional, integrated eye-wash station. All clinical sink models are equipped with non-aerating rose spray faucet heads. Other add-on scrub sink parts include knee-operated soap dispenser, digital timer, and infrared sensor water control for upgradeable convenience and ease of use.
- Constructed entirely of heavy gauge stainless steel
- Hands-free water control and soap dispensing
- Optional infrared sensor turns water on and off, promoting infection prevention
- Optional integrated eye wash station, digital timer, knee-operated internal soap dispenser and divider screens available for added safety
Maximize your production efficiency with clean room equipment! We are a pass box manufacturer company based in India and have a long successful experience in designing, manufacturing and installing such equipment all over India. Here at Bionics Scientific, we are presenting static pass box and dynamic pass box equipment at factory price. These pass boxes are custom designed, rugged, made of high grade stainless steel and can be installed in a number of ways, depending on the wall or door that will support them. These pass boxes are supplied in pharmaceutical, semiconductor and food industries to meet the most demanding controlled environment conditions.
Product
Features
Features
Our Features
Features:
Precision designing and finish
High grade stainless steel construction
Choice of mechanical or electrical interlocked
Static and Dynamic Pass Box models
Floor and wall mounted design
Maximum chemical resistance construction
CE and ISO certified
UV light along with hour meter
Buzzer indication to know the material is kept inside
Indicating lamp to know the door lock-unlock condition
Magnehellic gauge for measuring pressure drop
Low Vibration and Noise
Static Pass Box:
Bionics Scientific presents its static pass box equipment, fabricated with powder coated 304 / 316 grades stainless steel and high quality components and are capable of eradicating pollutants completely from the air. These static pass boxes are installed in manufacturing areas and filter the incoming air in order to keep the air free from dust and other contaminants. With UV light along with hour meter, Fluorescent light, buzzer indicator to know the material is kept inside and indicating lamp, these static pass boxes provide excellent working performance in the clean room unit.
Specifications:
Product
Static Pass Box
Construction
Stainless Steel 304 / 316 / 316L
Door
Solid door w/ mechanical or electrical interlocked
Window
Tempered Glass
Accessories
Hour meter
Electricals
Hour Meter, Fluorescent light, UV light, Electromagnet for door interlocking, Buzzer and Indicator lamps
Window
Tempered Glass
UV Lamp
Optional
HEPA Filter
Optional
Filtration
≥ 99.99% @ ≥ 0.3μm
efficiency
Power Supply
220 / 230 Volts
Our Features
Dynamic Pass Box:
Dynamic Pass Box equipment are made of powder coated high grades stainless steel (304 / 316 / 316 L) with international quality standard components including mechanically or electrically interlocked doors and UV light. These dynamic pass box equipment are equipped with suction filter made of stainless steel with 95% down to 5µ efficiency (EU-4rating) and supply filter made of aluminum with 99.999% down to 0.001 µ (EU-14 Rating.) An interlock guard system controls the inlet and the outlet of PASS BOX not be opened at the same time, in order to prevent the cross contamination.
Specifications:
Product
Dynamic Pass Through Box
Construction
Stainless Steel 304 / 316 / 316L
Door
Solid door w/ mechanical or electrical interlocked
Window
Tempered Glass
UV Lamp
Optional
UV Lamp
Optional
Suction Filter
Stainless Steel w/ 95% down to 5 µ Efficiency (EU-4 Rating.)
Supply Filter
Aluminum w/ 99.999% down to 0.001 µ (EU-14 Rating.)
Blower
Branded Heavy duty
Noise
<78
Power Supply
220 / 230 Volts
Accessories
Hour meter, Magnehelic / Minihelic Pressure Gauge
Electricals
Hour Meter, Fluorescent light, UV light, Electromagnet for door interlocking, Buzzer and Indicator lamps
Air Shower Facility
Optional
Cleanliness
Class 100

